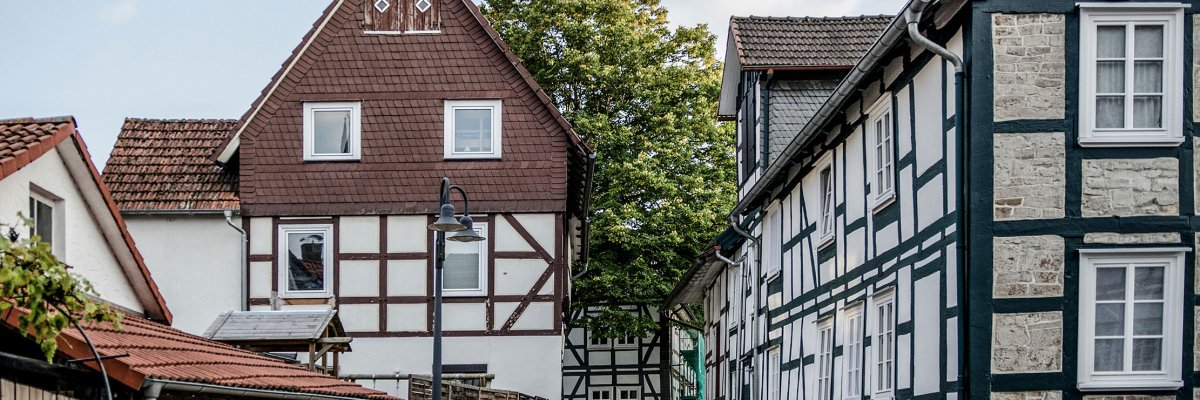Development and land use plans
Development and land use plans
A development plan determines how the land and buildings located in a building area can be used and designed. It contains specifications on the type of building area, such as a pure residential area, general residential area, mixed area, commercial area or industrial area. In addition, it regulates the permissible degree of building use, such as the number of storeys, eaves and ridge heights, building boundaries or green spaces. Anyone interested in buying a plot of land should therefore take a look at the applicable development plan before buying. The important details for one's own property can be read from it.
The land use plan is a preparatory urban land use plan. It gives the entire municipality a spatial order. In contrast to the land-use plan, the land-use plan only regulates the basic features of the type of land use intended by the municipality at the first stage. The land use plan therefore does not contain any concrete specifications for individual building areas. Instead, it regulates the existing and anticipated land requirements for the individual uses such as housing, work, recreation and transport for the next 10 to 15 years.
Compared to the land-use plan, the land-use plan is not legally binding and thus has no direct legal effect on citizens, but is regarded as an internal administrative plan and is thus effective for the authority. A right to build cannot therefore be derived from the representations of the land use plan.
In contrast to a development plan, the F-Plan applies to the entire municipal area and not only to a specific part, but it contains significantly less concrete information than a development plan.
